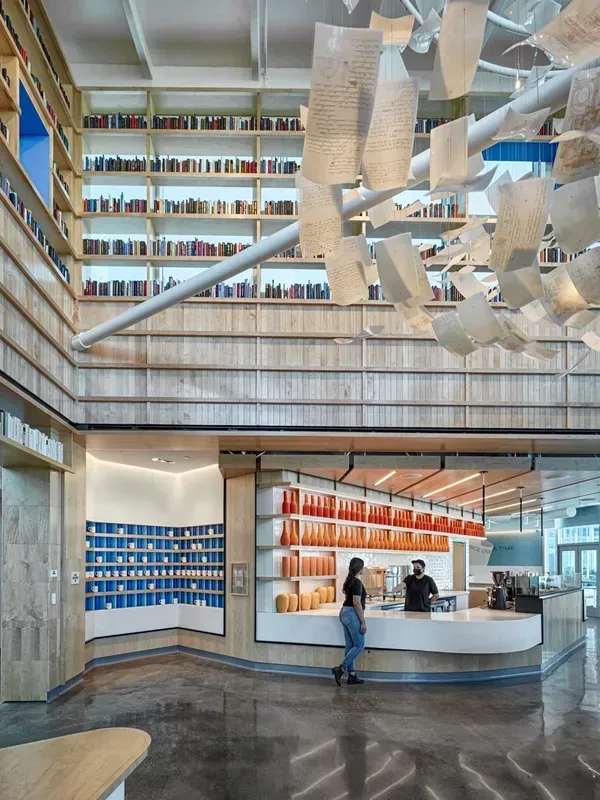Drop us a line!
Contact Us Today!
Have questions or ready to get started?
Fill out the form, and our team will get back to you with tailored solutions to meet your commercial kitchen & foodservice area needs.
Take the first step towards beautiful & efficient design with Landmark today!
Phone: (602) 443-0344x10
Email: [email protected]

POPULAR QUESTIONS
Get Answers to Your Questions
We partner with architects, contractors, and owners to simplify commercial kitchen projects. Below are some common questions we get — and how we help:
What services do you offer for commercial kitchen design?
We provide feasibility studies, kitchen layout design, equipment specification, MEP coordination, construction administration, and post-construction support
Can you work with our architect or GC?
Absolutely. We collaborate directly with architects, general contractors, and trades to align your kitchen design with the full project scope and schedule.
Do you help with equipment selection?
Yes — we offer vendor-neutral guidance on equipment based on your budget, menu, workflow, and local codes.
What if my site is still in early planning?
We recommend starting with a feasibility study to identify space and utility needs before you finalize plans. This helps avoid redesigns later.
How long does the design process take?
It varies by project size, but most designs take 2–6 weeks depending on the phase and complexity. We’ll align our timeline with yours.
Do you only work locally?
No — while we’re based in Phoenix, we’ve supported clients across the world Reach out to discuss your project location.
